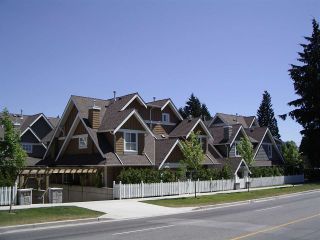2 2688 MOUNTAIN Highway in North Vancouver: Westlynn Townhouse for sale in "Craftsman Estates" : MLS®# R2161797
2 2688 MOUNTAIN Highway
North Vancouver
V7J 2N5
:
Westlynn
SOLD OVER THE LISTING PRICE!
- $999,000
- Prop. Type:
- Residential Attached
- MLS® Num:
- R2161797
- Status:
- Sold
- Sold Date:
- May 09, 2017
- Bedrooms:
- 3
- Bathrooms:
- 3
- Year Built:
- 2003

Listed by Macdonald Realty
Data was last updated October 31, 2024 at 04:05 PM (UTC)